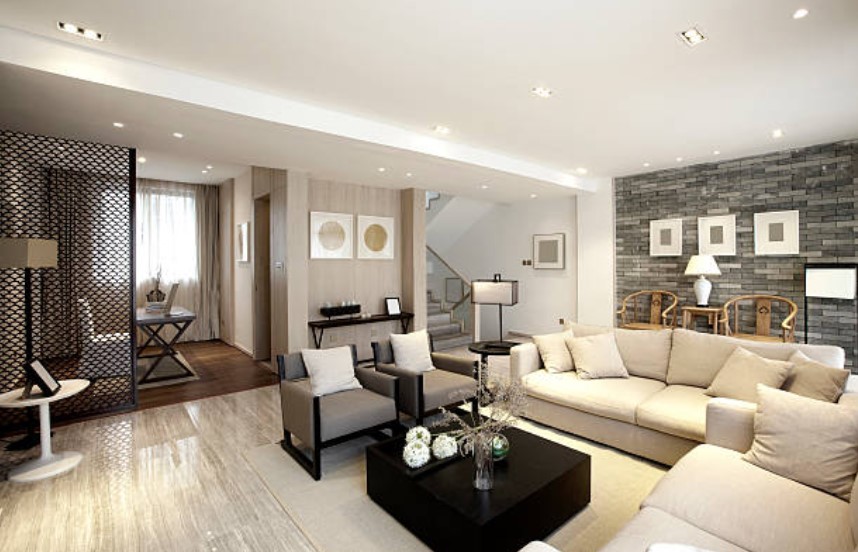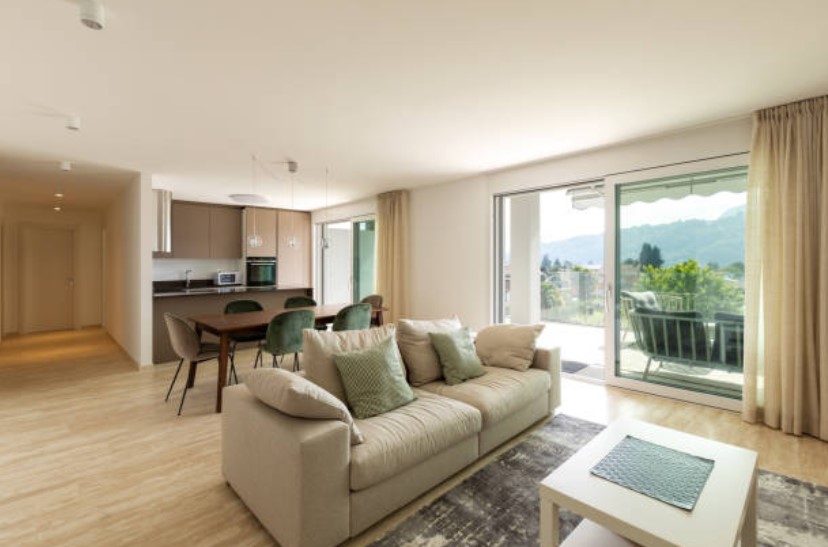Open concept living has become increasingly popular in modern home design, offering a spacious and interconnected feel to living spaces. This architectural style eliminates the traditional barriers of walls and partitions, creating a seamless flow between different areas of the house. By removing these physical boundaries, open concept living allows for greater interaction and communication among family members and guests. In this blog post, we will explore the benefits and challenges of open concept living and provide practical tips for creating seamless transitions between rooms.
The Benefits of Open Concept Living

One of the major advantages of open concept living is the sense of spaciousness it creates. Without walls obstructing the view, natural light can travel freely, making the entire space feel brighter and more inviting. This open and airy atmosphere promotes a positive and uplifting environment, ideal for both relaxation and social gatherings.
Furthermore, open concept living fosters better communication and connectivity. Whether you are cooking in the kitchen or watching television in the living room, you can easily engage in conversations with family members or entertain guests without feeling isolated. This seamless integration of spaces allows for a more inclusive and interactive living experience, strengthening family bonds and promoting a sense of togetherness.
Another significant benefit of open concept living is the flexibility it provides for customization and adaptability. With the absence of fixed walls, homeowners have the freedom to configure their space according to their changing needs and preferences. Whether you want to rearrange furniture, repurpose a room, or create a multifunctional area, open concept living allows for easy modifications and adjustments. This flexibility ensures that your home can evolve with your lifestyle, accommodating different activities, stages of life, and design trends. Whether you’re entertaining guests, spending quality time with family, or simply enjoying the freedom of movement and natural light, open concept living provides a versatile and modern way to experience your home.
Creating Seamless Transitions between Rooms

To fully embrace open concept living, it is essential to create seamless transitions between different areas of your home. Here are some tips to achieve this:
Consistent Flooring
Choosing a consistent flooring material throughout the open space helps create a unified look and ensures a smooth transition between rooms. Whether you opt for hardwood, tile, or laminate, a cohesive flooring design visually connects the different areas, giving the impression of one large continuous space.
Color Palette
Employing a harmonious color palette is crucial in achieving a cohesive and seamless transition. Using complementary or analogous colors throughout the space helps tie the rooms together, giving a sense of continuity. Consider using varying shades of the same color or introducing accent colors strategically to add interest while maintaining visual harmony.
Furniture Placement
Arrange your furniture strategically to define functional zones while maintaining an open flow. Use area rugs to anchor different seating areas or dining spaces within the open layout. Position furniture in a way that encourages easy movement and unobstructed lines of sight. Avoid blocking pathways and opt for furniture with open designs, such as low-profile sofas or glass coffee tables, that allow light to pass through.
Visual Dividers
While open concept living aims to eliminate physical barriers, it is still possible to create visual dividers that delineate different areas without compromising the open feel. Consider using partial walls, half walls, or even bookcases as subtle partitions. These elements can provide a sense of separation while maintaining the overall openness of the space.
Lighting
Proper lighting enhances the visual flow and ambiance of open concept living areas. Incorporate a combination of ambient, task, and accent lighting to create depth and emphasize different zones. Use pendant lights, track lighting, or recessed lighting to define specific areas and draw attention to architectural features.
Loganova Shades
Loganova Shades offers a range of premium window coverings that can complement open concept living spaces. Their modern and stylish shades provide privacy and light control while maintaining the desired open feel. From sheer and light-filtering options to blackout shades, Loganova Shades offers a variety of styles and fabrics to suit your needs and aesthetic preferences.
Challenges of Open Concept Living

While open concept living offers numerous benefits, it is essential to be aware of potential challenges. One common concern is noise transmission. Without walls to absorb sound, noise can easily travel across the open space, leading to echoes or disruptions. To mitigate this, consider incorporating sound-absorbing materials such as area rugs, curtains, or acoustic panels. These additions help minimize noise reflection and create a more acoustically balanced environment.
Another challenge is maintaining a balance between openness and privacy. While open concept living encourages connectivity, there may be times when you desire a private space. Installing sliding doors, pocket doors, or room dividers can provide the flexibility to create enclosed areas when needed while still preserving the overall open feel.
Additionally, storage can be a concern in open concept living spaces, as there are fewer walls for built-in cabinets or closets. To address this, consider incorporating multifunctional furniture with hidden storage compartments or utilizing freestanding shelves and bookcases strategically placed to serve as both storage and visual dividers.
Enhancing Open Concept Living

Open concept living is a design trend that continues to captivate homeowners seeking spaciousness, connectivity, and modern aesthetics in their living spaces. By creating seamless transitions between rooms, you can maximize the benefits of open concept living while addressing its challenges.
So, whether you’re entertaining guests, spending quality time with family, or simply enjoying the freedom of movement and natural light, open concept living provides a versatile and modern way to experience your home. Loganova Shades can be a valuable addition to this style, offering stylish and functional window coverings that enhance the overall aesthetic and functionality of your open living spaces.

